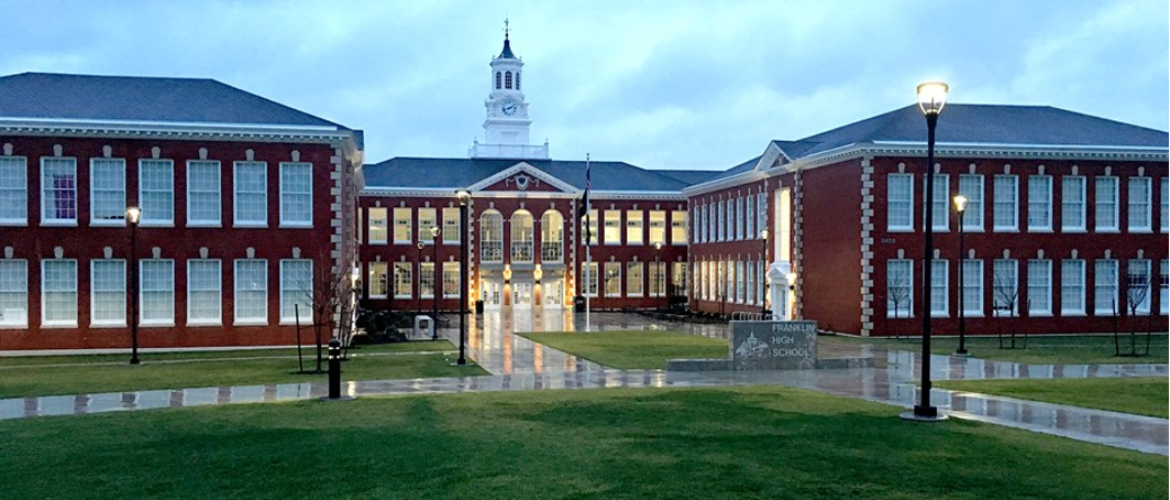
Franklin High School
Portland, OR
This $113 million renovation project consists of 287,000 square feet, with approximately 144,000 square feet of new construction, including the addition of the new performing arts center. The 500-seat theater has an orchestra pit and full fly loft, and is supported by a separate black box theater for smaller productions and auxiliary spaces. This is now one of Portland Public Schools’ most comprehensive production theater and performing arts centers.






